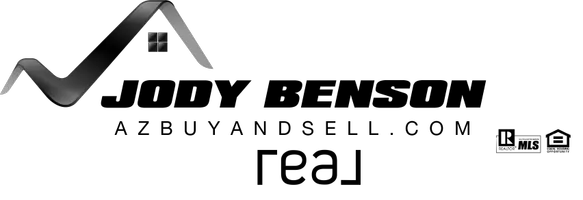
1118 S MUD SPRINGS Road Payson, AZ 85541
3 Beds
3 Baths
2,724 SqFt
UPDATED:
Key Details
Property Type Single Family Home
Sub Type Single Family Residence
Listing Status Active
Purchase Type For Sale
Square Footage 2,724 sqft
Price per Sqft $278
Subdivision Rim View Heights Estates
MLS Listing ID 6932449
Bedrooms 3
HOA Y/N No
Year Built 1997
Annual Tax Amount $4,865
Tax Year 2024
Lot Size 0.579 Acres
Acres 0.58
Property Sub-Type Single Family Residence
Source Arizona Regional Multiple Listing Service (ARMLS)
Property Description
open to the large deck overlooking the beautiful private lot. The kitchen has new quartz counters in 2024 and is open to the great room perfect for entertaining family and friends. This home shows pride of ownership with many upgrades and
updates; In 2023 the owners installed 3 sets of wrought iron security screen doors at the front of the home and one security screen door at the lower level rear exit. 2023 rear yard chain link fence, 2021 new roof and remodeled master bath
with tiled shower, separate tub, quartz countertops and double sinks. Upstairs guest bath remodeled in 2021 with new quartz countertops/sink. In 2022 new HVAC and vinyl plank waterproof flooring upstairs. Kitchen and laundry room
appliances have been replaced. Back deck was rebuilt and remodeled in 2020 with new railing to include spiral staircase on rear deck installed in 2023. 2024 New hot water heater and in 2025 a new garage door opener. All bedrooms are
spacious plus there is an extra office/den area upstairs. Downstairs is a large family room, bedroom with 3/4 bath and access to patio. Two car garage also has a workspace area. The lot has been surveyed and is marked with stakes.
Property is being sold partially furnished.
Location
State AZ
County Gila
Community Rim View Heights Estates
Area Gila
Direction From 87 head East on Main Street, then Right on Ponderosa, Left on Phoenix Street, then turn Right Mud Springs to the property.
Rooms
Den/Bedroom Plus 3
Separate Den/Office N
Interior
Interior Features Full Bth Master Bdrm
Cooling Central Air, Ceiling Fan(s)
Flooring Carpet, Vinyl, Tile
Fireplaces Type Living Room, Gas
Fireplace Yes
Window Features Dual Pane
SPA None
Exterior
Garage Spaces 2.0
Garage Description 2.0
Fence Chain Link, Partial
Utilities Available Butane Propane
Roof Type Composition
Porch Covered Patio(s)
Total Parking Spaces 2
Private Pool No
Building
Lot Description Natural Desert Back, Natural Desert Front
Story 1
Builder Name Unknwown
Sewer Public Sewer
Water City Water
New Construction No
Schools
Elementary Schools Julia Randall Elementary School
Middle Schools Julia Randall Elementary School
High Schools Payson High School
School District Payson Unified District
Others
HOA Fee Include No Fees
Senior Community No
Tax ID 304-50-036
Ownership Fee Simple
Acceptable Financing Cash, Conventional, FHA, VA Loan
Horse Property N
Disclosures Seller Discl Avail
Possession By Agreement
Listing Terms Cash, Conventional, FHA, VA Loan

Copyright 2025 Arizona Regional Multiple Listing Service, Inc. All rights reserved.






