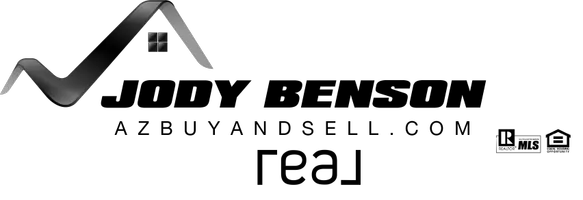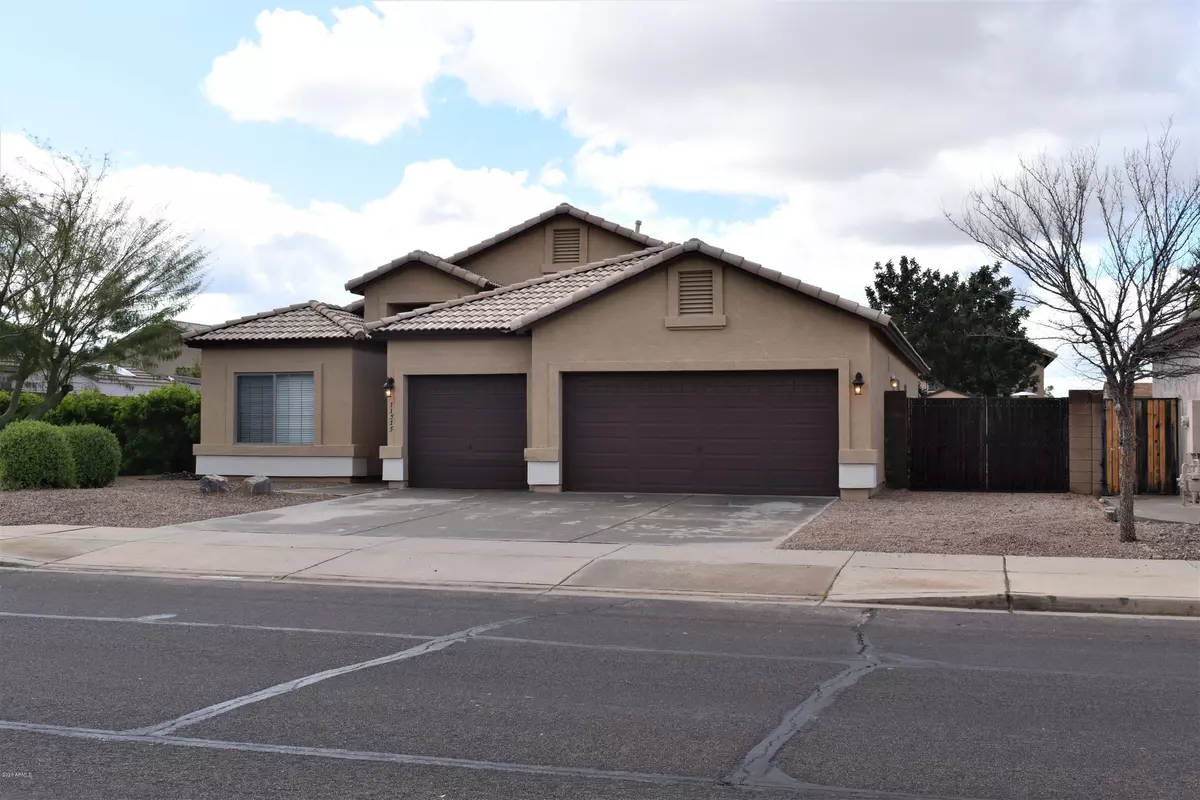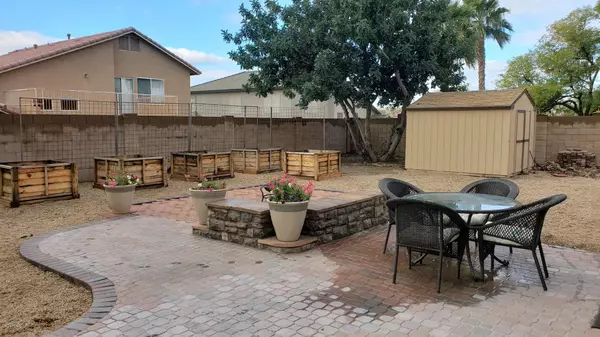$349,900
$349,900
For more information regarding the value of a property, please contact us for a free consultation.
11515 E ADOBE Road Mesa, AZ 85207
3 Beds
2 Baths
2,020 SqFt
Key Details
Sold Price $349,900
Property Type Single Family Home
Sub Type Single Family Residence
Listing Status Sold
Purchase Type For Sale
Square Footage 2,020 sqft
Price per Sqft $173
Subdivision Meridian Hills Unit 3
MLS Listing ID 6050171
Sold Date 04/08/20
Style Santa Barbara/Tuscan
Bedrooms 3
HOA Fees $45/mo
HOA Y/N Yes
Year Built 2002
Annual Tax Amount $1,742
Tax Year 2019
Lot Size 0.254 Acres
Acres 0.25
Property Sub-Type Single Family Residence
Property Description
GREAT LOCATION!! Come see this amazing 3 bedroom with Office/Den with incredible built-ins. High ceilings, tile throughout, gas fireplace, natural lighting and eat in kitchen that is complete with center island breakfast bar, walk in pantry and Stainless steel appliances! Large, private Master Suite has a separate soaking tub and shower, dual sinks and a spacious walk in closet and is split from other bedrooms! You will find cabinets and sink in the laundry room! The over-sized garage has room for your toys, along with an RV gate taking you into the huge backyard with BBQ, firepit, paver covered patio, raised garden and storage shed for your outdoor items! This peaceful neighborhood is close to parks, lakes and has has a low HOA! Check out the views of the Superstition Mountains! Hurry!
Location
State AZ
County Maricopa
Community Meridian Hills Unit 3
Area Maricopa
Direction Take the 202 Red Mountain Freeway to Brown. East on Brown to Meridian, South to Adobe then West to the home on the left or South side of the road.
Rooms
Master Bedroom Split
Den/Bedroom Plus 4
Separate Den/Office Y
Interior
Interior Features Double Vanity, Eat-in Kitchen, Breakfast Bar, Vaulted Ceiling(s), Pantry, Full Bth Master Bdrm
Heating Natural Gas
Cooling Central Air, Ceiling Fan(s)
Flooring Carpet, Tile
Fireplaces Type 1 Fireplace, Gas
Fireplace Yes
Window Features Solar Screens,Dual Pane
Appliance Electric Cooktop
SPA None
Laundry Wshr/Dry HookUp Only
Exterior
Exterior Feature Storage
Parking Features RV Access/Parking, RV Gate, Garage Door Opener, Attch'd Gar Cabinets, Side Vehicle Entry
Garage Spaces 3.0
Garage Description 3.0
Fence Block
Pool None
Community Features Playground, Biking/Walking Path
Utilities Available City Gas
View Mountain(s)
Roof Type Tile
Porch Patio
Total Parking Spaces 3
Private Pool No
Building
Lot Description Desert Back, Desert Front
Story 1
Builder Name VIP
Sewer Public Sewer
Water Pvt Water Company
Architectural Style Santa Barbara/Tuscan
Structure Type Storage
New Construction No
Schools
Elementary Schools Sousa Elementary School
Middle Schools Fremont Junior High School
High Schools Skyline High School
School District Mesa Unified District
Others
HOA Name Meridian HIlls
HOA Fee Include Maintenance Grounds,Street Maint
Senior Community No
Tax ID 220-11-306
Ownership Fee Simple
Acceptable Financing Cash, Conventional, 1031 Exchange, FHA, VA Loan
Horse Property N
Disclosures Agency Discl Req, Seller Discl Avail
Possession Close Of Escrow
Listing Terms Cash, Conventional, 1031 Exchange, FHA, VA Loan
Financing FHA
Read Less
Want to know what your home might be worth? Contact us for a FREE valuation!

Our team is ready to help you sell your home for the highest possible price ASAP

Copyright 2025 Arizona Regional Multiple Listing Service, Inc. All rights reserved.
Bought with eXp Realty






